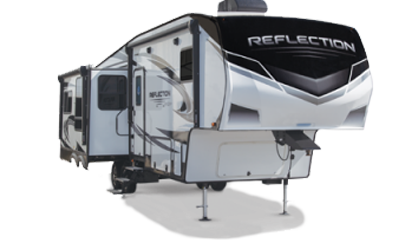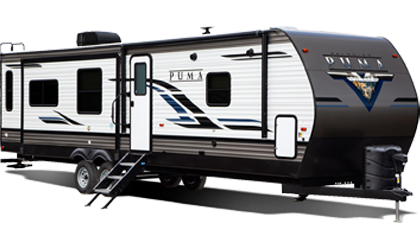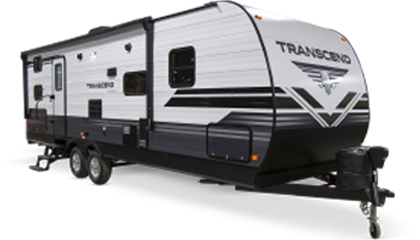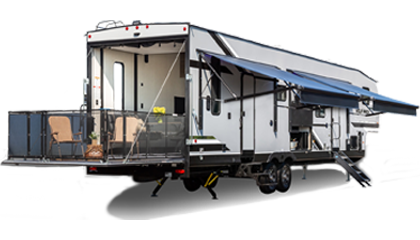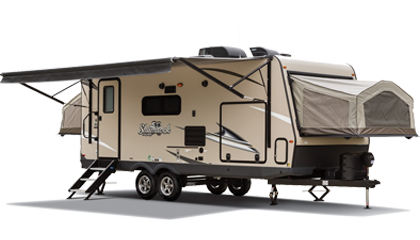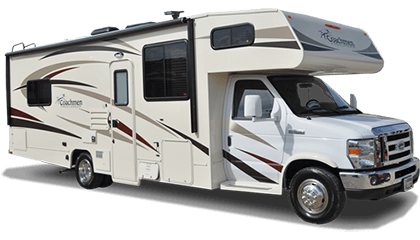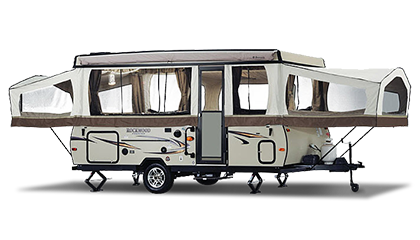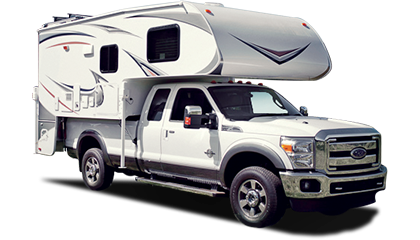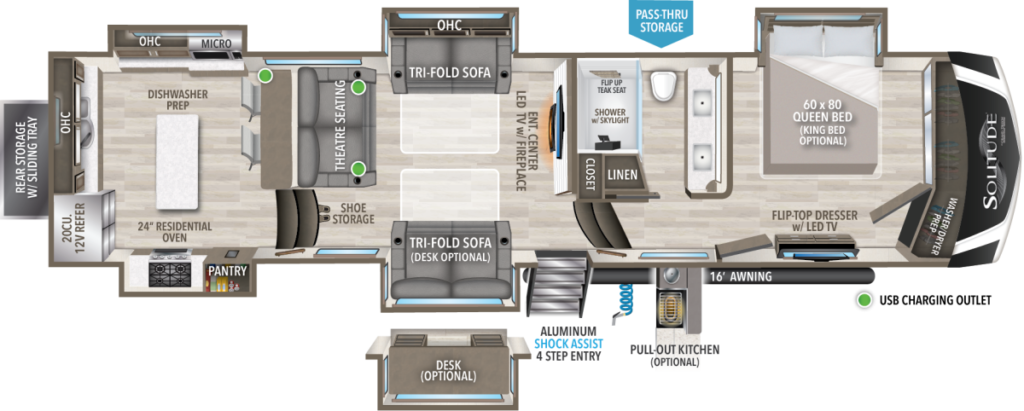- Type: Fifth Wheel
- Layout: Rear Kitchen
MSRP
$143,773
Good Life Price:
$124,700
Sale Price:
$94,440
2023 Model Clearance!
Features
Overview
Affordable Luxury Extended Stay Vehicle
If more room is what you desire, Solitude is the most spacious Extended Stay Fifth Wheel ever built! The Solitude RV delivers taller ceilings, taller, deeper cabinets, larger scenic window areas, a full 6′ 8″ tall slide out, and a body width that measures a full 101 inches!
You may be looking for an extended stay unit to live in for months at a time… but you just may want to live in this one for the rest of your life! You can find this Solitude 390RK and many other Grand Design options For sale at Good Life RV in Webster City, IA 515-207-9457!
Specifications
- STOCK #: PA15643
- Location: Webster City
- Year: 2023
- Condition: New
- GVWR lbs: 16,800
- Unloaded lbs: 14,562
- Hitch Weight: 2,794
- Fresh Gals: 81
- Grey Gals: 106
- Black Gals: 53
- Slideouts: 5
- Sleeps: 6
- Layout: Rear Kitchen
- Interior Color: Dusk
- LENGTH: 42 ft
Disclaimer: We make every effort for complete and accurate descriptions of our RVs, but manufacturers and certain campers have changes or options that may not be noted and may differ. GLRV is not to be held responsible for misprints. Please verify the equipment on your RV before purchasing.
2023 Grand Design Solitude 390RK
Call Us!
MSRP
$143,773
Good Life Price:
$124,700
Sale Price:
$94,440
2023 Model Clearance!

