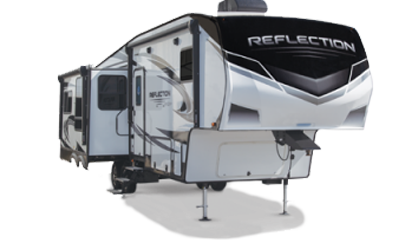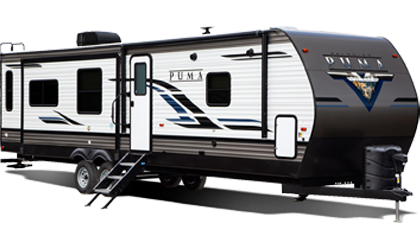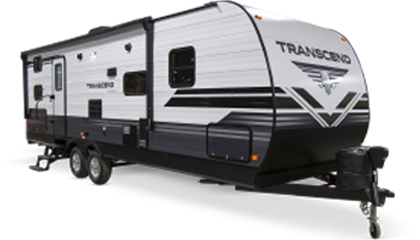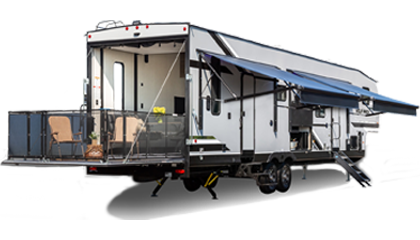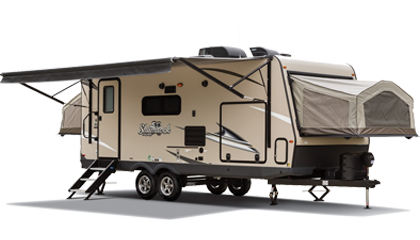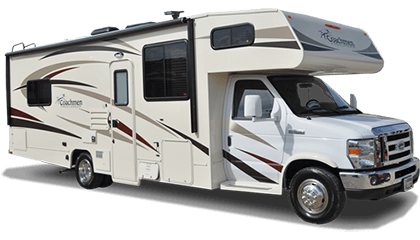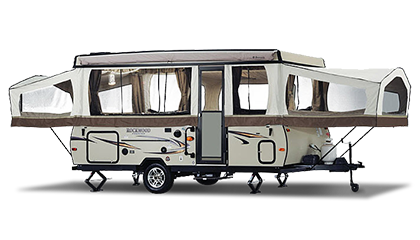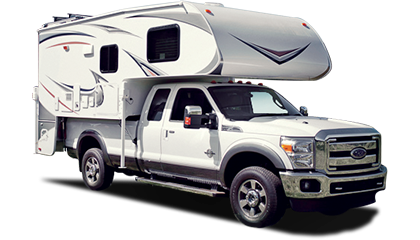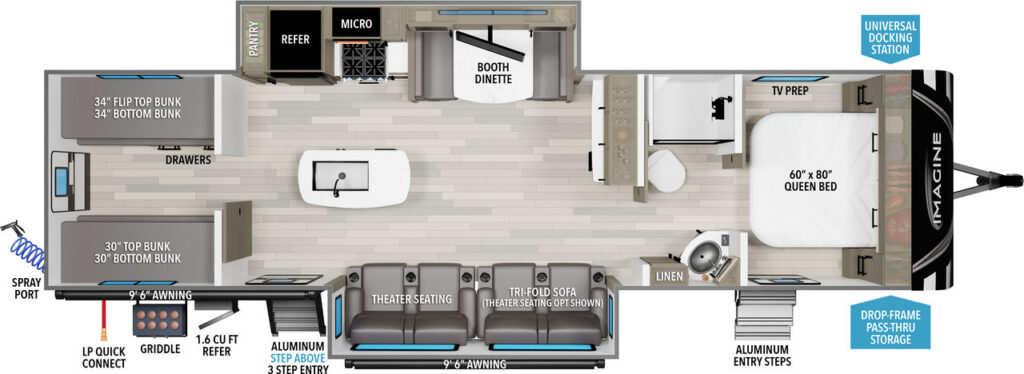Overview
With innovative floor-plans starting at 5000-pounds Imagine hits the towing sweet spot for today’s medium duty trucks and SUVs. Imagine does so without the compromise that other manufacturers feel forced to in pursuit of lighter weight. The Imagine 3210BH is one that will amaze and exceed the expectations of our retail customers.
This new floorplan features double-over-double light weight bunkhouse travel trailer with Comfort built-in and is perfect for the family on the go. The 3210BH comes equipped with a rear bunk room setup, a booth dinette , theater seating and an outdoor kitchen! This Imagine is easily towable, and even easier on the budget for a high quality coach. You can find this Imagine and many other Grand Design models at Good Life RV in Des Moines, IA. Give us a call today! 515-462-9800
Specifications
- STOCK #: P650870
- Location:
Des Moines
- Year:
2024
- Condition:
New
- GVWR lbs:
10,195
- Unloaded lbs:
8,394
- Hitch Weight:
889
- Fresh Gals:
52
- Grey Gals:
90
- Black Gals:
45
- Slideouts:
2
- Sleeps:
Up to 8
- Layout:
Bunkhouse
- Interior Color:
Pebble
- LENGTH: 37 ft
Options Included
- Imagine Solar Package
- 50 amp Service - Wired & Framed for 2nd A/C
- Booth Dinette
- Goodyear Tires
- Imagine Arctic 4-Seasons Protection Package
- Imagine Peace of Mind Package
- Imagine Ultimate Power Package
- RVIA Seal
- Theatre Seating IPO Tri-Fold Sofa
Imagine 3210BH 3D Video
Tours may have options and features that differ from actual In-Stock Unit. Verify your features and options.
Standards
Interior
Appliances
- 15k Ducted main AC
- 2 Door Refrigerator
- 35k BTU High Capacity Furnace
- 6 Gallon gas/electric DSI Water Heater
- AM/FM/CD/DVD Bluetooth Stereo
- Battery Kill Switch (Pass Thru)
- Bluetooth Stereo
- Heated and Enclosed Dump Valves
- Heated and Enclosed Underbelly with Suspended Tanks
- High Definition LED TV
- High-Rise Faucet w/Pullout Sprayer
- Outdoor Kitchen w/ 2 Burner Gas Cooktop and Dorm Fridge
- Power Vent Fan
- Stainless Steel 3-Burner Range w/Oven
- Stainless Steel Microwave
Furniture
- 30" Top & Bunk Bunks
- 34" Flip Up Top Bunk & Bottom Bunk
- Bathroom Linen Storage
- Bunk Room storage - 4 drawers
- Hutch
- Kitchen Pantry
- 30" x 36" Shower w/ Skylight
- Bedside Wardrobes
- Booth Dinette
- Kitchen Island
- Master Suite with 60"x80" Bed
- Residential Cabinetry
- Roller Shades
- Theater Seating
Layout
- Front Bedroom
- Rear Bunk Room
Safety
- Carbon Monoxide Detector
- Fire Extinguisher
- Folding Entry Handle
- Hitch Light
- LP Detector
- Safety Breakaway
- Smoke Detector
- Spare Tire
- Step Light
- Wired For Back-Up Camera
View More
Exterior
Construction
- 36'11" Overall Length
- 30 Amp Service
- Adjustable Power Awning w/ LED Lights(LED)
- Aluminium Wheels
- Aluminum "Tread Lite" Entry Steps
- Aluminum Framing
- Best in Class 47 Cu.Ft. Pass Thru Storage Area
- Black Tank Flush
- Designated Heat Duct to Subfloor
- Detachable power cord w/ LED light
- Diamond Plate Front Rock Guard
- Double Insulated Roof and Front Cap
- Drop Frame Front Pass Thru Storage
- Enclosed Underbelly
- Exterior Cable Hookup
- Fiberglass Front Cap
- Heated & Enclosed Dump Valves
- High Density Roof Insulation with Attic Vent
- Insulated Slam Latch Baggage Doors
- Insulated Slideout Floors
- LED Lighted Power Awning
- Moisture Barrier Floor Enclosure
- Motion Sensor Entry and Pass Thru Lighting(LED)
- One Piece Roof Membrane with 12 Year Warranty
- Radius Interior Ceiling
- Rear Ladder
- Rubber Roof
- Solid-Step Entry Steps
- Universal All In One Docking Station
- Walk On Roof Decking
Chassis
- 4 Stabilizer Jacks
- Aluminum Rims
- Electric Brakes
- Equa-Flex Suspension
- Extra Large 2" Fresh Water Drain Valve
- Nitrogen Filled Radial Tires
- Power Tongue Jack
- Spare Tire
View More

