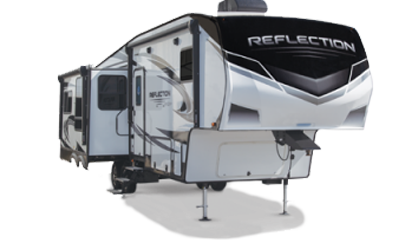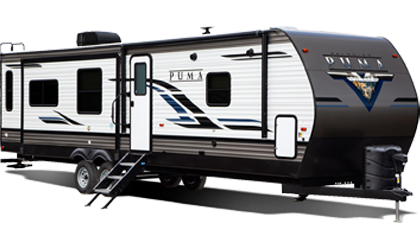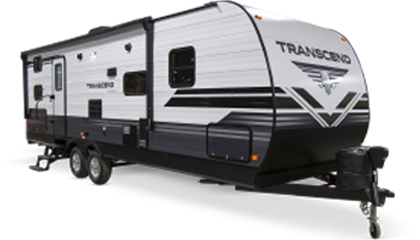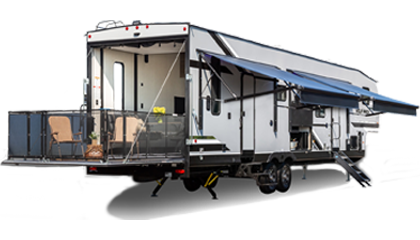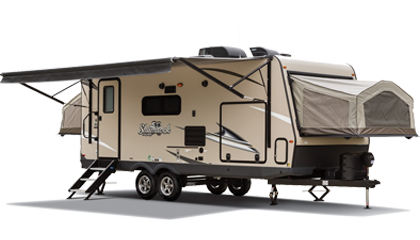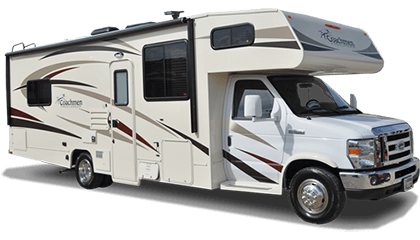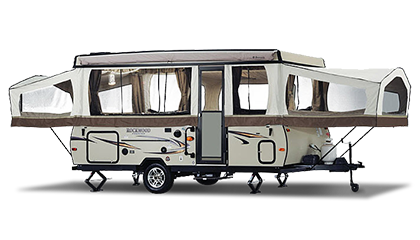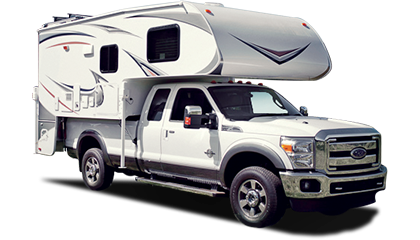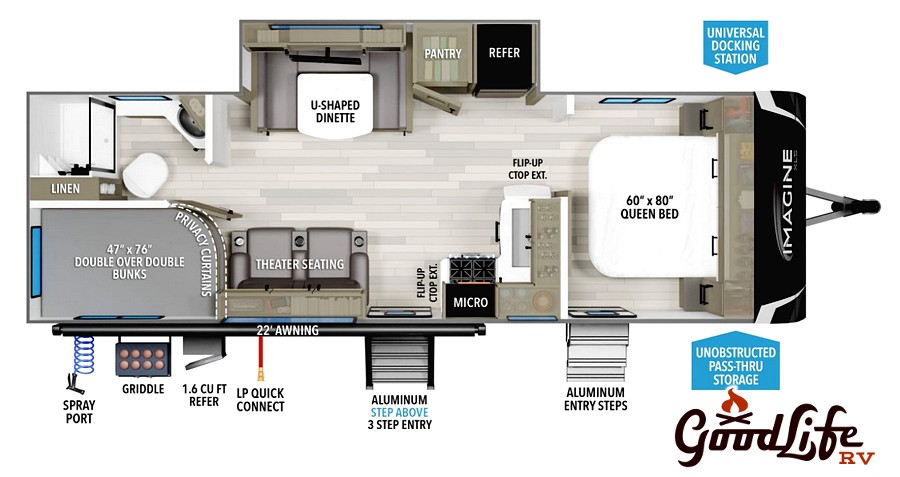Overview
Take Off. Imagine the Places!
Imagine leaving the world behind for a weekend…maybe a family stay-cation. Imagine you just want to get away, now. Packing up and starting out is as easy as “tow and go”. Imagine your delight with every unique detail. An experience for today, tomorrow, and from sunrise to sunset, in every climate you visit. Imagine reaching today’s destination, and the comfort of relaxing for the night, surround by the many Grand Design-only quality touches. You’re towing light, without compromise, and reaching your every imagined on-the-road milestone.
Imagine XLS expands the lineup with floor plans starting under 4,500 pounds. XLS welcomes even more of today’s medium duty trucks and SUV’s. All without the compromise of quality and features that other manufacturers feel forced into in pursuit of a lighter weight camper. For Sale at Good Life RV in Webster City, IA 515-207-9457.
Specifications
- STOCK #: P438884
- Location:
Webster City
- Year:
2024
- Condition:
New
- GVWR lbs:
7,395
- Unloaded lbs:
6,198
- Hitch Weight:
631
- Fresh Gals:
37
- Grey Gals:
82
- Black Gals:
37
- Slideouts:
1
- Sleeps:
7
- Layout:
Rear Bunks, Rear Bath
- Interior Color:
Hearthstone
- LENGTH: 25 ft
Options Included
- Imagine XLS Solar Package
- ABS Axle Assembly
- Goodyear Tires
- Imagine XLS Four Season Protection Package
- Imagine XLS Peace of Mind Package
- Imagine XLS Ultimate Power Package
- RVIA Seal
- SafeRide 24/7 Unlimited Roadside Assistance - 1 Year (Mandatory)
2024 Imagine XLS 25DBE 360 Tour
Tours may have options and features that differ from actual In-Stock Unit. Verify your features and options.
Standards
Interior
Appliances
- 12V 10cu Refrigerator
- Micro O/S Kitchen w/Griddle & 1.6cu ft Mini Fridge
- Tankless Water Heater
- Walk-In Shower
- 15K BTU A/C
- 2 20# LP Bottles
- 22' Power Awning
- 25K BTU Furnace
- 3 Burner Range w/ Oven
- 30 Amp Service
- AM/FM/CD/DVD Bluetooth Stereo
- Backup Camera prep
- Exterior Cable Hookup
- High Definition LED TV
- High-Rise Faucet w/Pullout Sprayer
- LED Entry Light & Porch Light
- LED Lighting
- Microwave
- Monitor Panel Switch Station with OneControl App
- Outside Spray Port
- Power Vent Fan
- Quick Recovery Water Heater
- TV and Cable Prep
- Universal Docking Stations
- Wireless Pop-Up Charger w/ 2 USB Outlets
Furniture
- Bathroom Linen Storage
- Flip Up Countertop Extention
- Kitchen Pantry
- Bedside Nightstands
- Bedside Wardrobes
- Mirrored Medicine Cabinet
- Overhead cabinets above bed
- Residential Cabinetry
- Roller Shades
- Solid Hardwood Drawer Fronts
- Theater Seating
- U-Shaped Dinette
Safety
- Carbon Monoxide Detector
- Fire Extinguisher
- Hitch Light
- LP Detector
- Safety Breakaway
- Smoke Detector
View More
Exterior
Construction
- 165W Roof Mounted Solar Panel
- 29'9" Overall Length
- LP Quick Connect
- Roof Mounted MC4 Quick Connect Plugs
- Unobstructed Pass Thru Storage
- 2 Door Entrance
- 20# LP Bottles (2)
- 30 Amp Service
- 40 AMP Charge Controller
- 5" Radius Wood Framed Roof (R-40*)
- 79" Interior Ceiling
- 80% Tint Radius Safety Glass Windows
- Aluminium Wheels
- Aluminum "Tread Lite" Entry Steps
- Aluminum Framing
- Battery Kill Switch (Pass Thru)
- Black Tank Flush
- Detachable power cord w/ LED light
- Double Insulated Roof & Front Wall
- Easy Access Low Point Drain Valves
- Extra Large 2” Fresh Water Drain Valve
- Friction Hinge Entry Door
- Gel Coated Fiberglass Exterior
- Heated & Enclosed Dump Valves
- Heated & Enclosed Underbelly w/ Suspended Tanks
- High Density Roof Insulation w/ Attic Vent
- High-Capacity Water Pump
- Insulated Storage Doors
- Laminated Aluminum Framed Main Floor (R-30)
- Laminated Aluminum Framed Roof and End Walls in Slide Rooms (R-7)
- Magnetic Storage Door Catches
- Moisture Barrier Floor Enclosure
- One-Piece Roof Membrane with Limited Lifetime Warranty
- Rubber Roof
- Skylight Over Bathroom
- Tuff-Ply Pass Thru Flooring
- Universal All In One Docking Station
Chassis
- 2" Rear Accessory Hitch
- Spare Tire & Carrier
- Tire Linc TPMS Prep
- Aluminum Rims
- Anti-Lock Braking System
- Front Rock Guard
- Power Tongue Jack
- Sewer Hose Carrier
View More

